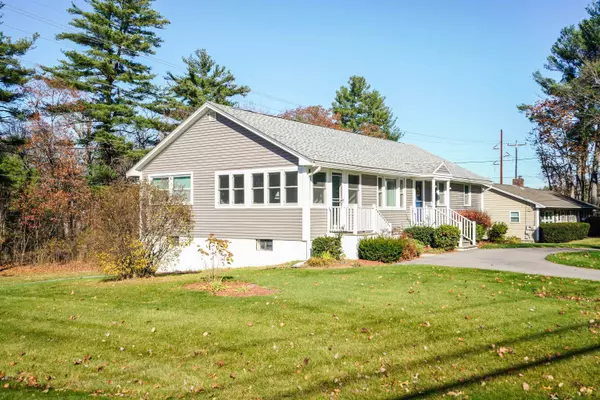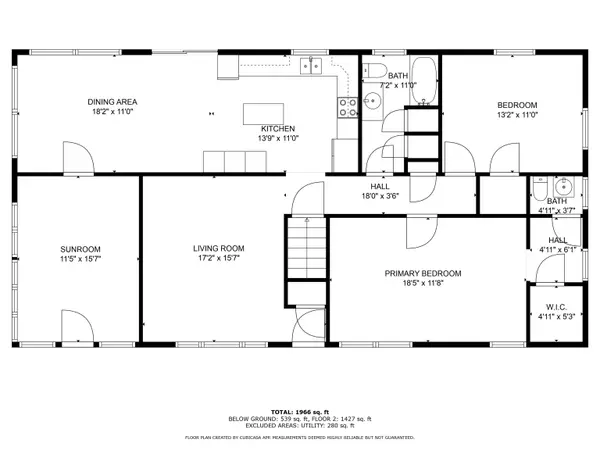Bought with Isabel Quintero • Century 21 Cardinal
$495,000
$419,999
17.9%For more information regarding the value of a property, please contact us for a free consultation.
11 Winnhaven DR Hudson, NH 03051
3 Beds
2 Baths
1,966 SqFt
Key Details
Sold Price $495,000
Property Type Single Family Home
Sub Type Single Family
Listing Status Sold
Purchase Type For Sale
Square Footage 1,966 sqft
Price per Sqft $251
MLS Listing ID 5021968
Sold Date 01/03/25
Bedrooms 3
Full Baths 1
Half Baths 1
Construction Status Existing
Year Built 1964
Annual Tax Amount $6,119
Tax Year 2023
Lot Size 0.350 Acres
Acres 0.35
Property Sub-Type Single Family
Property Description
Well maintained ranch home sitting on a corner lot, in a sought-after Hudson location! Priced to sell knowing that someone needs to come put their renovation skills to work and to unlock its hidden potential! Kitchen/dining combo, Large primary bedroom with a 1/2 bath and walk in closet, mostly finished lower level which boasts a family room and a bonus room (bedroom if you so choose), Great storage space on the lower level as well. There is a beautiful 3 season porch area in the front of the home and a bigger deck overlooking the entire backyard space! The home has plenty of parking and has a 1 car garage w/ a workshop and a new roof as of June 2013. Come join me at the open house this coming Saturday from 1-3pm and Sunday from 11-1pm! Delayed showings. Showings start after the open house Saturday, 11/16.
Location
State NH
County Nh-hillsborough
Area Nh-Hillsborough
Zoning Res
Rooms
Basement Entrance Walkout
Basement Finished
Interior
Interior Features Dining Area, Primary BR w/ BA, Walk-in Closet, Laundry - Basement
Cooling None
Flooring Carpet, Ceramic Tile, Wood, Vinyl Plank
Equipment Smoke Detector
Exterior
Garage Spaces 1.0
Utilities Available Other
Roof Type Shingle
Building
Story 1
Foundation Concrete
Sewer Public
Architectural Style Ranch
Construction Status Existing
Schools
Elementary Schools Nottingham West Elem
Middle Schools Hudson Memorial School
High Schools Alvirne High School
School District Hudson School District
Read Less
Want to know what your home might be worth? Contact us for a FREE valuation!

Our team is ready to help you sell your home for the highest possible price ASAP






