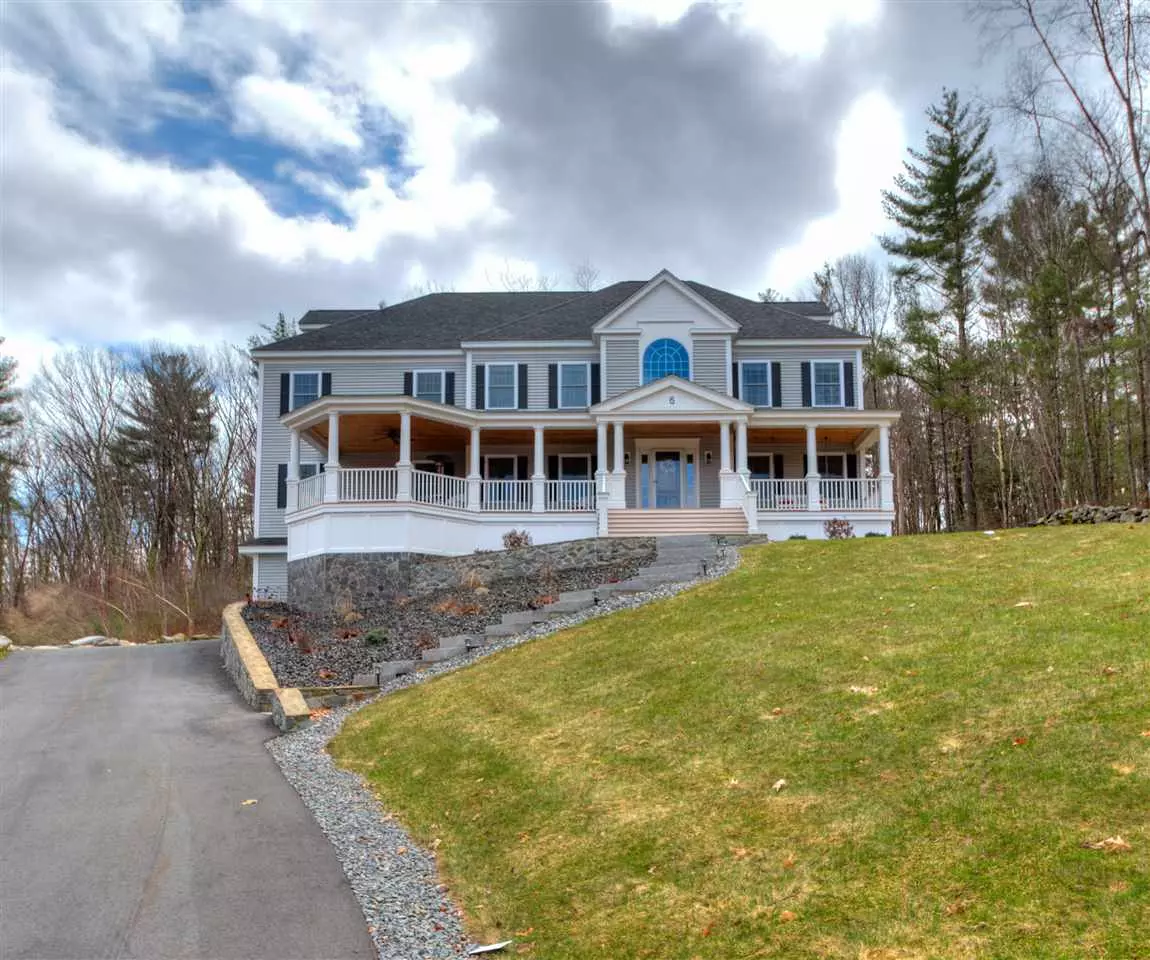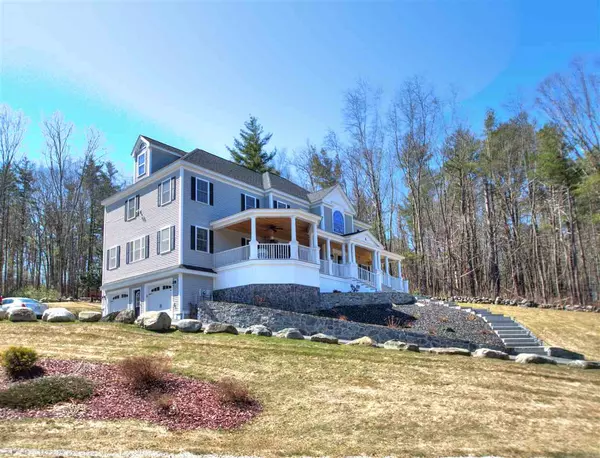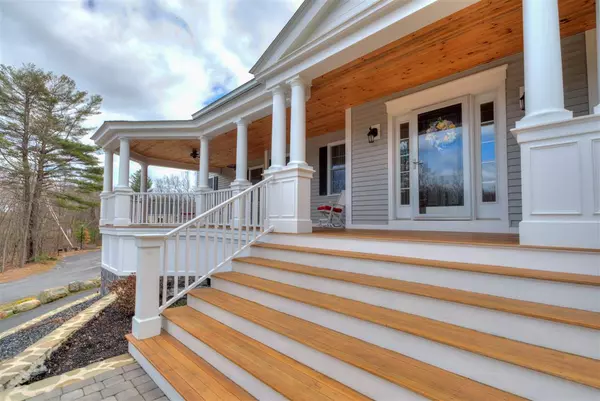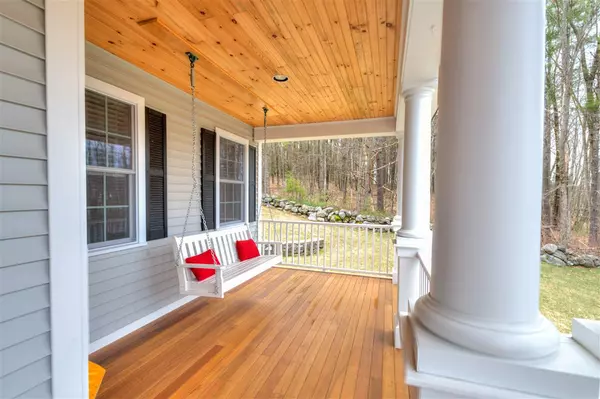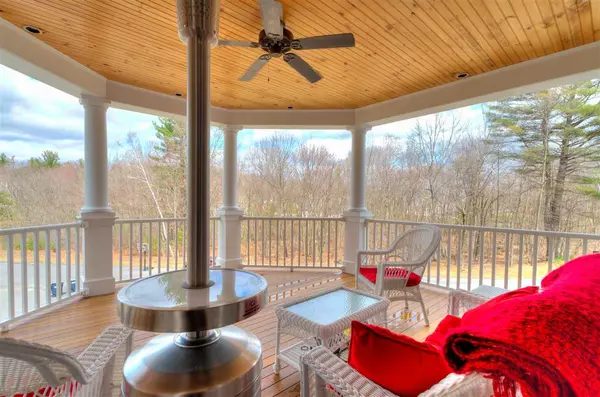Bought with David J Silen • RE/MAX Realty Group
$671,500
$650,000
3.3%For more information regarding the value of a property, please contact us for a free consultation.
6 Nugget Hill RD Salem, NH 03079
4 Beds
4 Baths
5,206 SqFt
Key Details
Sold Price $671,500
Property Type Single Family Home
Sub Type Single Family
Listing Status Sold
Purchase Type For Sale
Square Footage 5,206 sqft
Price per Sqft $128
Subdivision Old Silver Farm
MLS Listing ID 4687265
Sold Date 08/24/18
Style Colonial
Bedrooms 4
Full Baths 2
Half Baths 1
Three Quarter Bath 1
Construction Status Existing
Year Built 2010
Annual Tax Amount $11,471
Tax Year 2016
Lot Size 0.690 Acres
Acres 0.69
Property Description
Better than NEW! Beautiful 8 yr. young Custom Colonial is located in a quiet cul-de-sac neighborhood off of highly desirable Silver Brook Rd. You'll say WOW before you enter the front door. Quality workmanship is apparent inside and out with beautiful custom stone retaining walls , Impressive Front Steps & Entryway where you will land on the Gorgeous Custom Farmers Porch offering decorative maintenance-free columns and lovely views. The Kitchen is said to be the Heart of the Home and this one has ample room for everyone. Including Gorgeous Granite Counters, Breakfast bar, Additional Custom Cabinets, Built in wine cooler, Pantry Closet, and Stainless Steel Appliances including a Kitchen Island with Gas cook top and Dbl Ovens. Formal Dining Room w/ Gleaming Hardwood & Step down Family Room allows for ease of entertaining. Enjoy working from home in the private office set off the Foyer fully insulated for sound. The second floor boasts a beautiful master suite, including a Lg walk in closet, Bath with Marble dbl sinks, Jacuzzi, & Custom Tile Shower. 3 Additional Spacious bedrooms, a full main bath with Granite Double sinks and Sitting area completes the 2nd level. This incredible home offers over 4006 fin sq ft above ground and an additional 1200 finished in the LL , with Natural Gas, Central Air, Town Water, Central Vac, & just 5 minutes to 93/ MA border for fantastic commuter location! Welcome Home!!
Location
State NH
County Nh-rockingham
Area Nh-Rockingham
Zoning RUR
Rooms
Basement Entrance Walkout
Basement Concrete, Finished, Full, Walkout
Interior
Interior Features Attic, Ceiling Fan, Kitchen Island, Master BR w/ BA, Walk-in Closet, Whirlpool Tub
Heating Gas - Natural
Cooling Central AC
Flooring Carpet, Hardwood, Tile
Equipment Central Vacuum, Irrigation System
Exterior
Exterior Feature Vinyl Siding
Parking Features Under
Garage Spaces 2.0
Utilities Available Underground Utilities
Roof Type Shingle - Architectural
Building
Lot Description Subdivision, Wooded
Story 2
Foundation Concrete
Sewer Public
Water Public
Construction Status Existing
Schools
Elementary Schools Dr. Lewis F. Soule Elementary
Middle Schools Woodbury School
High Schools Salem High School
School District Salem School District
Read Less
Want to know what your home might be worth? Contact us for a FREE valuation!

Our team is ready to help you sell your home for the highest possible price ASAP


