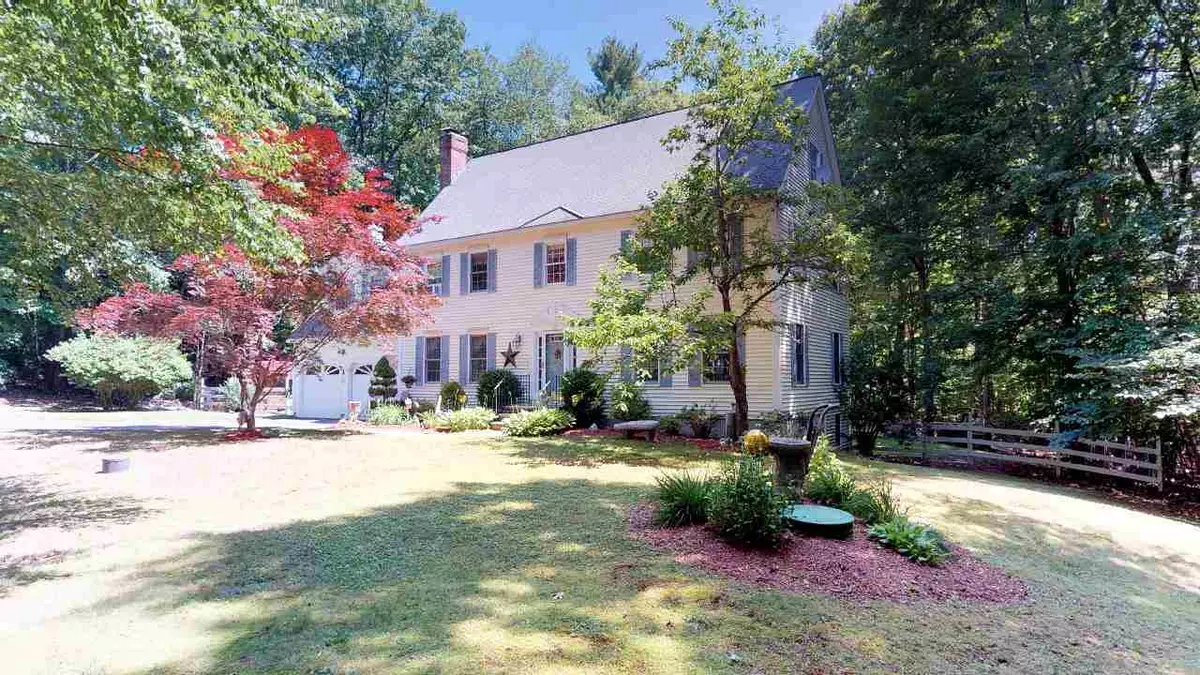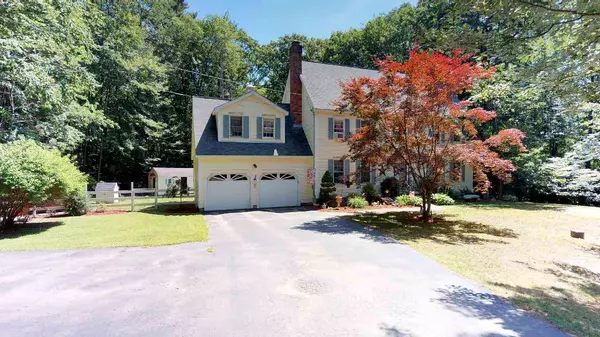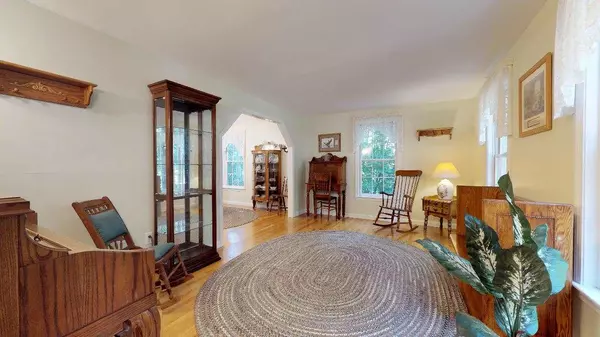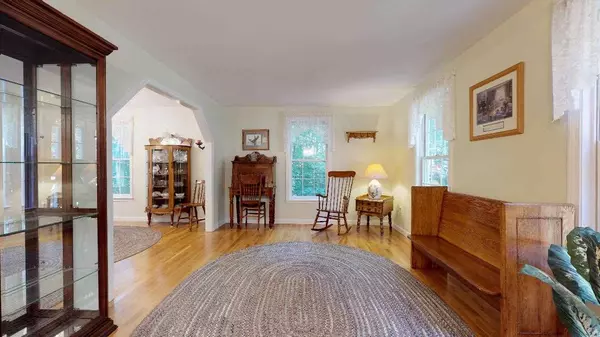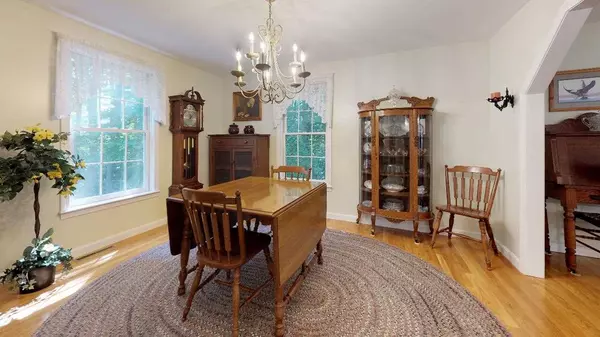Bought with Helen Tremblay • Coldwell Banker Realty Nashua
$385,000
$389,900
1.3%For more information regarding the value of a property, please contact us for a free consultation.
5 Dunbar DR Brookline, NH 03033
4 Beds
3 Baths
3,016 SqFt
Key Details
Sold Price $385,000
Property Type Single Family Home
Sub Type Single Family
Listing Status Sold
Purchase Type For Sale
Square Footage 3,016 sqft
Price per Sqft $127
MLS Listing ID 4706092
Sold Date 11/01/18
Style Colonial
Bedrooms 4
Full Baths 2
Half Baths 1
Construction Status Existing
Year Built 1994
Annual Tax Amount $11,223
Tax Year 2017
Lot Size 3.300 Acres
Acres 3.3
Property Description
Excellent Value! Great neighborhood in very desirable town of Brookline, NH providing excellent school system and wonderful lifestyle! Over 3000 Sq.Ft. 4/5 bedrooms, walk-up attic, 3.3 acres of privacy on small street of only 5 homes. Home features hardwood floors, center-island kitchen with granite, stainless steel appliances, 4 season room with cathedral ceiling, gas stove, master bedroom suite with large walk-in closet, 2nd floor laundry, updated bathrooms, vinyl siding and vinyl-clad windows, room over the garage has its own entrance with cathedral ceiling and skylights, situated on a beautifully landscaped lot, completely fenced back yard, very private. Great family house, this is a Must See!! PLEASE NOTE: Seller is having a new high efficiency heating system installed and is offering a $5,000 flooring allowance.
Location
State NH
County Nh-hillsborough
Area Nh-Hillsborough
Zoning R1 RES
Rooms
Basement Entrance Interior
Basement Concrete Floor, Daylight, Full, Stairs - Interior, Storage Space, Unfinished
Interior
Interior Features Attic, Cathedral Ceiling, Ceiling Fan, Dining Area, Fireplace - Wood, Fireplaces - 1, Kitchen Island, Master BR w/ BA, Storage - Indoor, Walk-in Closet, Programmable Thermostat, Laundry - 2nd Floor
Heating Gas - LP/Bottle
Cooling Central AC
Flooring Carpet, Hardwood, Tile
Equipment Radon Mitigation, Security System, Smoke Detectr-Hard Wired, Stove-Pellet
Exterior
Exterior Feature Vinyl Siding
Parking Features Attached
Garage Spaces 2.0
Garage Description Driveway, Garage
Roof Type Shingle - Asphalt
Building
Lot Description Country Setting, Landscaped, Level, Subdivision, Wooded
Story 3
Foundation Poured Concrete
Sewer Leach Field, On-Site Septic Exists
Water Drilled Well
Construction Status Existing
Read Less
Want to know what your home might be worth? Contact us for a FREE valuation!

Our team is ready to help you sell your home for the highest possible price ASAP


