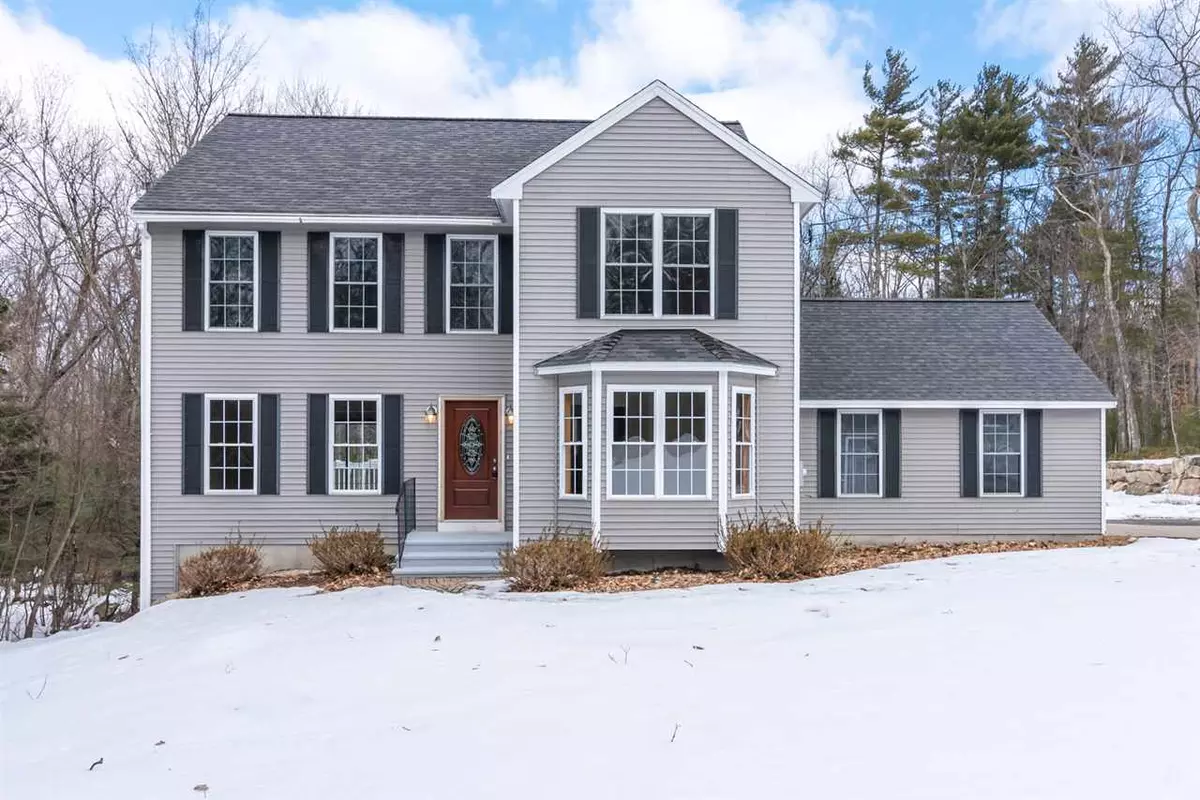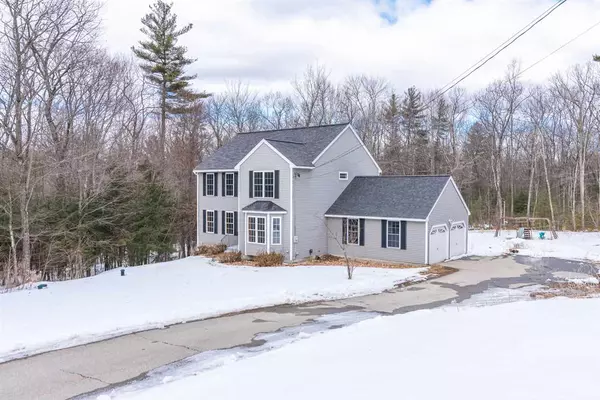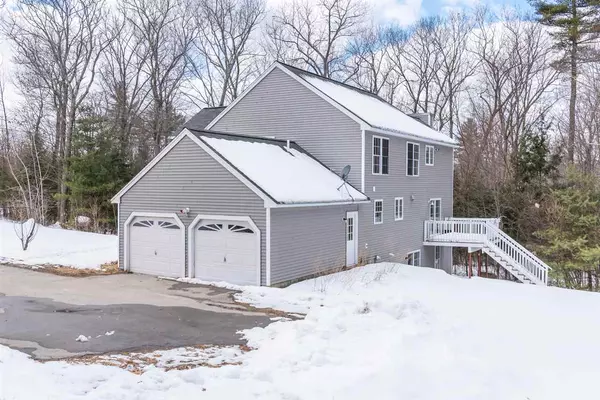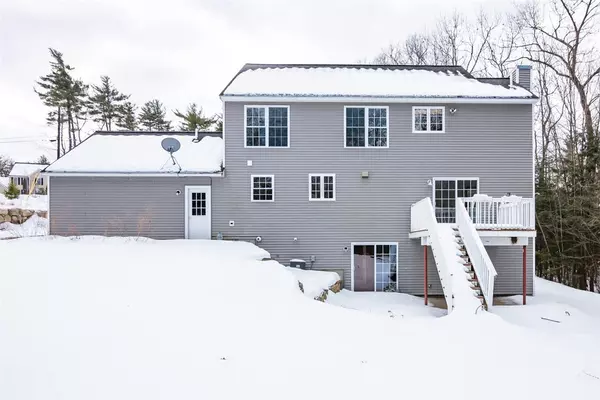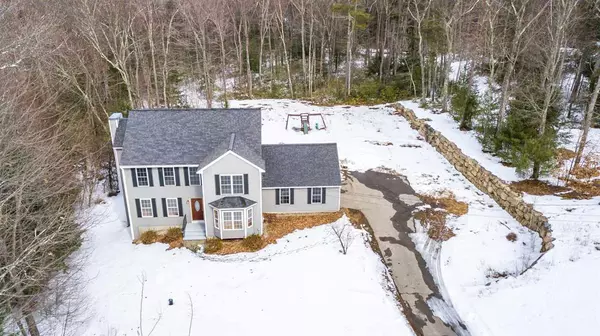Bought with Dana Ford • LAER Realty Partners/Beauchemin & Assoc.
$397,000
$369,000
7.6%For more information regarding the value of a property, please contact us for a free consultation.
12 High View DR Brookline, NH 03033
4 Beds
3 Baths
3,705 SqFt
Key Details
Sold Price $397,000
Property Type Single Family Home
Sub Type Single Family
Listing Status Sold
Purchase Type For Sale
Square Footage 3,705 sqft
Price per Sqft $107
MLS Listing ID 4736751
Sold Date 05/17/19
Style Colonial
Bedrooms 4
Full Baths 2
Half Baths 1
Construction Status Existing
Year Built 2003
Annual Tax Amount $10,721
Tax Year 2018
Lot Size 2.190 Acres
Acres 2.19
Property Description
Desirable home located in High View Estates! This home has it all! Open concept eat-in Kitchen has hardwood flooring, new gas range, new dishwasher, new fridge, and oversized Pantry. Living Room has hardwood flooring, fireplace and sliders that lead to a spacious deck to host your spring bbq's. Family Room has hardwood flooring and a room where you can gather and watch your favorite movie or sit and read a book, Dining Room has hardwood flooring and spacious enough to hot your family gatherings. Half bathroom and separate laundry room. Second level has spacious Master Bedroom Suite with new carpet, spacious walk-in closet that has a window to provide natural lighting, Master Bath with jack and jill sinks, jacuzzi tub and shower, 2nd Bedroom has new carpet, spacious closet, 3rd Bedroom has new carpet, 4th Bedroom has new carpet. Full Bath has shower/tub. Lower level is finished and has a walk out, Den with gas heater to take the chill off on these chilly evenings, Rec Room has glass double wood doors, and a Bonus Room. This home boasts lots of natural lighting. Oversized 2-Car Garage has side door that leads to the backyard. Lots of updates! Close to MA border, Nashua, Restaurants, and shopping. Schedule your showing today!
Location
State NH
County Nh-hillsborough
Area Nh-Hillsborough
Zoning Residential
Rooms
Basement Entrance Walkout
Basement Daylight, Finished, Full, Stairs - Interior, Walkout
Interior
Interior Features Fireplaces - 1, Hearth, Kitchen Island, Laundry Hook-ups, Master BR w/ BA, Natural Light, Walk-in Closet, Whirlpool Tub, Laundry - 1st Floor
Heating Gas - LP/Bottle
Cooling Central AC
Flooring Carpet, Ceramic Tile, Hardwood, Laminate
Exterior
Exterior Feature Vinyl Siding
Parking Features Attached
Garage Spaces 2.0
Roof Type Shingle - Asphalt
Building
Lot Description Landscaped, Level, Subdivision
Story 2
Foundation Concrete
Sewer 1500+ Gallon
Water Drilled Well
Construction Status Existing
Schools
Elementary Schools Brookline Elementary
Middle Schools Hollis Brookline Middle Sch
High Schools Hollis-Brookline High School
School District Hollis-Brookline Sch Dst
Read Less
Want to know what your home might be worth? Contact us for a FREE valuation!

Our team is ready to help you sell your home for the highest possible price ASAP


