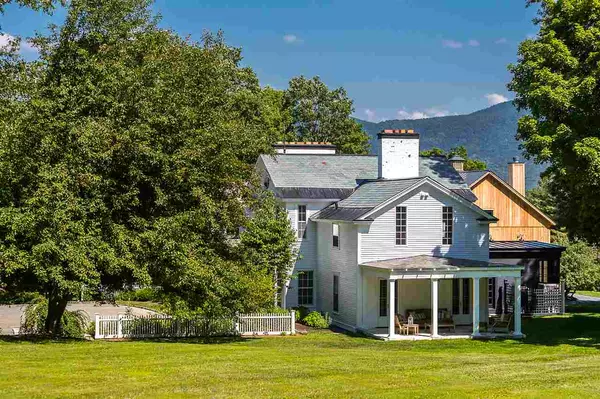Bought with Moira Spivey • Four Seasons Sotheby's Int'l Realty
$2,700,000
$3,475,000
22.3%For more information regarding the value of a property, please contact us for a free consultation.
445 West RD Manchester, VT 05254
7 Beds
8 Baths
12,078 SqFt
Key Details
Sold Price $2,700,000
Property Type Single Family Home
Sub Type Single Family
Listing Status Sold
Purchase Type For Sale
Square Footage 12,078 sqft
Price per Sqft $223
MLS Listing ID 4737138
Sold Date 06/07/19
Style Historic Vintage
Bedrooms 7
Full Baths 5
Half Baths 3
Construction Status Existing
Year Built 1880
Annual Tax Amount $13,318
Tax Year 2019
Lot Size 8.630 Acres
Acres 8.63
Property Description
After an Architectural Digest-worthy renovation, Sugar Hill is a breathtaking 1880s estate with state-of-the-art conveniences. The home features a gourmet eat-in kitchen; a one-of-a-kind luxurious master-suite and a spectacular attached party barn, replete with a speakeasy bar, and home theater. Reimagined and restored by an architect and her Hollywood screenwriter husband, the property offers seven bedrooms and five bathrooms (plus two partial baths) in just over 7,000 square feet. Spanning 8.5 acres, the impressive estate features a European swimming pond (with sand beach), a well stocked fishing pond, sledding hill, and a mountain stream winding through the property. The blue-stone patio features a built-in grill and one-of-a-kind fire pit.
Location
State VT
County Vt-bennington
Area Vt-Bennington
Zoning residential
Body of Water Stream
Rooms
Basement Entrance Walkout
Basement Concrete Floor, Daylight, Finished, Frost Wall, Insulated, Partial, Partially Finished, Storage Space, Walkout
Interior
Interior Features Bar, Blinds, Cathedral Ceiling, Cedar Closet, Ceiling Fan, Fireplace - Wood, Kitchen Island, Kitchen/Dining, Kitchen/Family, Kitchen/Living, Living/Dining, Master BR w/ BA, Natural Light, Natural Woodwork, Security, Security Door(s), Soaking Tub, Storage - Indoor, Surround Sound Wiring, Vaulted Ceiling, Walk-in Closet, Walk-in Pantry, Wet Bar, Whirlpool Tub, Laundry - 1st Floor, Laundry - 2nd Floor
Heating Oil
Cooling Central AC
Flooring Ceramic Tile, Hardwood, Marble, Slate/Stone, Wood
Equipment CO Detector, Security System, Smoke Detector, Smoke Detectr-HrdWrdw/Bat
Exterior
Exterior Feature Board and Batten, Clapboard, Combination, Wood Siding
Parking Features Attached
Garage Spaces 3.0
Garage Description On-Site, Parking Spaces 6+
Utilities Available Cable - At Site, Gas - LP/Bottle, High Speed Intrnt -Avail, Internet - Fixed Wireless
Waterfront Description Yes
View Y/N Yes
View Yes
Roof Type Metal,Shingle - Architectural,Slate
Building
Lot Description Country Setting, Field/Pasture, Mountain View, Pond, Sloping, Stream, View, Water View, Waterfall
Story 3
Foundation Marble, Poured Concrete, Stone
Sewer Public
Water Public
Construction Status Existing
Schools
Elementary Schools Manchester Elem/Middle School
Middle Schools Manchester Elementary& Middle
High Schools Burr And Burton Academy
Read Less
Want to know what your home might be worth? Contact us for a FREE valuation!

Our team is ready to help you sell your home for the highest possible price ASAP







