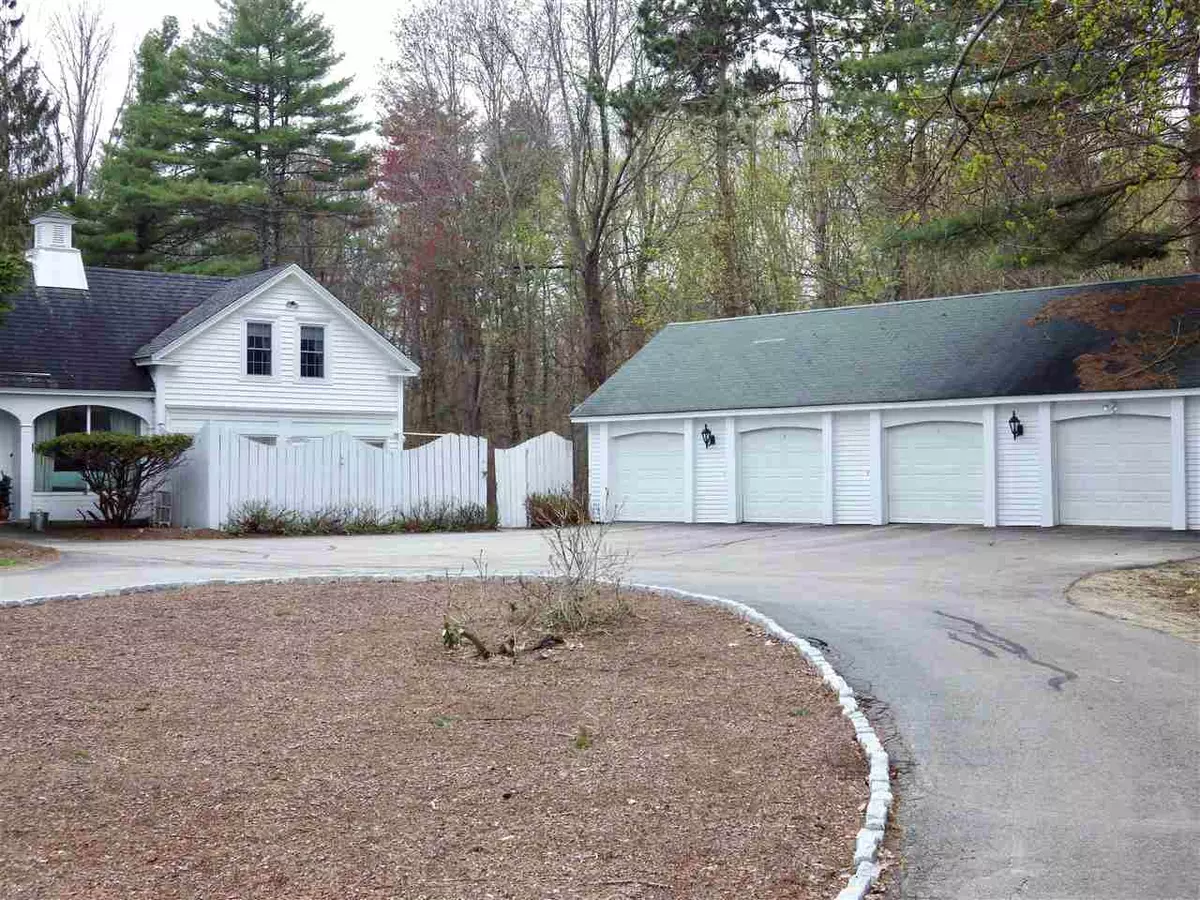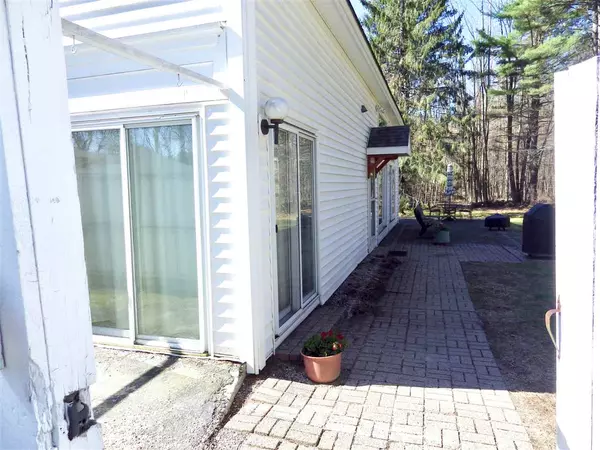Bought with Cindy Melanson • Melanson Real Estate
$205,000
$229,000
10.5%For more information regarding the value of a property, please contact us for a free consultation.
1 Farmhouse LN #4 Wolfeboro, NH 03894
2 Beds
3 Baths
1,400 SqFt
Key Details
Sold Price $205,000
Property Type Condo
Sub Type Condo
Listing Status Sold
Purchase Type For Sale
Square Footage 1,400 sqft
Price per Sqft $146
Subdivision Sky Ridge Farm
MLS Listing ID 4749650
Sold Date 06/14/19
Style Cape,Farmhouse
Bedrooms 2
Full Baths 1
Half Baths 1
Three Quarter Bath 1
Construction Status Existing
HOA Fees $300/mo
Year Built 1920
Annual Tax Amount $2,754
Tax Year 2018
Lot Size 19.000 Acres
Acres 19.0
Property Description
What a perfect spot to sit back, relax and enjoy all the lakes region has to offer. This condo is in immaculate condition with a new kitchen, hardwood floors, stainless appliances, granite counter tops and a breakfast bar too. The living room has space for dining, a floor to ceiling fieldstone fireplace (wood) with built in seats on either side. There's a 1/2 bath with the laundry on the way to the master bedroom with a full ensuite bath. Upstairs there's a great loft space that over looks the living room, and is a great spot for overflow guests, a reading nook or the game space. The second bedroom and a 3/4 bath complete the upstairs. The outside space is a wonderful level patio and lawn area (private to this unit) with room for the grill, table and chairs plus a fire pit too. With room to play and room to roam, this unit has it all plus a great location, close to town! Come and see it all!
Location
State NH
County Nh-carroll
Area Nh-Carroll
Zoning BERRYW
Body of Water Pond
Rooms
Basement Entrance Walk-up
Basement Crawl Space, Dirt Floor
Interior
Interior Features Cathedral Ceiling, Ceiling Fan, Fireplace - Wood, Living/Dining, Master BR w/ BA, Laundry - 1st Floor
Heating Oil
Cooling None
Flooring Carpet, Ceramic Tile, Hardwood, Laminate
Exterior
Exterior Feature Clapboard
Garage Detached
Garage Spaces 1.0
Utilities Available Internet - Cable
Amenities Available Master Insurance, Landscaping, Common Acreage, Pool - In-Ground, Snow Removal
Roof Type Shingle - Asphalt
Building
Lot Description Condo Development, Country Setting, Pond
Story 2
Foundation Concrete
Sewer Public
Water Public
Construction Status Existing
Schools
Elementary Schools Carpenter Elementary
Middle Schools Kingswood Regional Middle
High Schools Kingswood Regional High School
School District Governor Wentworth Regional
Read Less
Want to know what your home might be worth? Contact us for a FREE valuation!

Our team is ready to help you sell your home for the highest possible price ASAP







