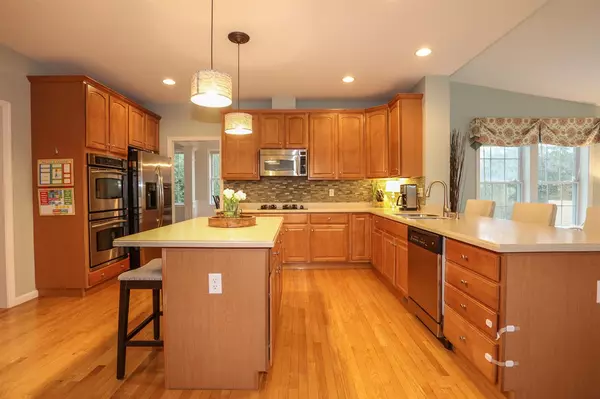Bought with Peter Beauchemin • LAER Realty Partners/Beauchemin & Assoc.
$649,900
$649,900
For more information regarding the value of a property, please contact us for a free consultation.
14 Pondfield RD Bedford, NH 03110
4 Beds
4 Baths
4,599 SqFt
Key Details
Sold Price $649,900
Property Type Single Family Home
Sub Type Single Family
Listing Status Sold
Purchase Type For Sale
Square Footage 4,599 sqft
Price per Sqft $141
Subdivision Barr Woods
MLS Listing ID 4747750
Sold Date 06/17/19
Style Colonial
Bedrooms 4
Full Baths 3
Half Baths 1
Construction Status Existing
Year Built 2004
Annual Tax Amount $11,196
Tax Year 2018
Lot Size 2.310 Acres
Acres 2.31
Property Description
Fabulous Brick front Colonial nestled into one of Bedford's best neighborhoods! Amazing for walking, riding bikes, and watching sunsets just to name a few! Fabulous private lot with an amazing back yard and attached three car garage. Rare opportunity to reside in Barr Woods of Bedford, a neighborhood conveniently located close to schools, shopping, and great for commuters! This impressive colonial greets guests with a dramatic foyer and first floor study. Large front to back formal living & dining rooms with gorgeous custom woodwork both offer a unique and abundant space used perfectly for entertaining guests or just relaxing and enjoying the natural beauty that can be seen from each room's windows to outside. A large open concept kitchen overlooks the spectacular Florida style sunroom which is lined with windows. Both are adjacent to the family room filled with natural light and a gorgeous gas fireplace. A wonderful deck overlooks the lush back yard. Finished lower level with full walk out offers all of the space anyone could need like guest space, playroom, home gym, and or home office! Large master suite with trey ceiling, sitting room area, dream master closet & private en suite master bathroom. Second floor laundry is perfectly situated at the hub of the bedrooms and one of the bedroom's also features a private bathroom. Great guest or teen space! Extra large driveway and a small shared pond. Interior recently freshly painted!!! Showings begin Sunday 4/28/19.
Location
State NH
County Nh-hillsborough
Area Nh-Hillsborough
Zoning RA
Rooms
Basement Entrance Walkout
Basement Finished
Interior
Interior Features Fireplace - Gas, Master BR w/ BA, Walk-in Closet, Laundry - 2nd Floor
Heating Gas - LP/Bottle
Cooling Central AC
Flooring Carpet, Hardwood, Tile
Equipment Irrigation System
Exterior
Exterior Feature Vinyl Siding
Parking Features Attached
Garage Spaces 3.0
Utilities Available Underground Utilities
Roof Type Shingle - Asphalt
Building
Lot Description Rolling
Story 2
Foundation Concrete
Sewer Private, Septic
Water Public
Construction Status Existing
Schools
Elementary Schools Riddle Brook Elem
Middle Schools Ross A Lurgio Middle School
High Schools Bedford High School
School District Bedford Sch District Sau #25
Read Less
Want to know what your home might be worth? Contact us for a FREE valuation!

Our team is ready to help you sell your home for the highest possible price ASAP






