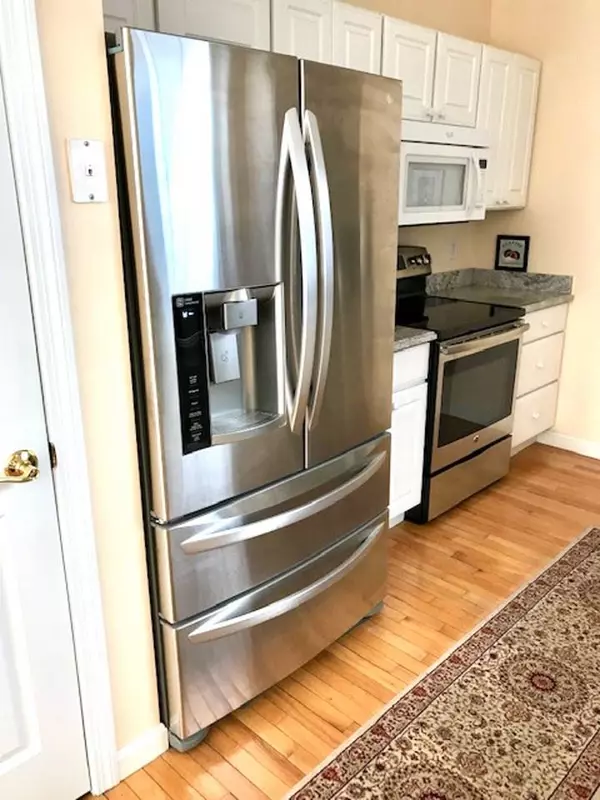Bought with Andrew Kieffer • BHHS Verani Bedford
$390,000
$395,000
1.3%For more information regarding the value of a property, please contact us for a free consultation.
5 Chipping Norton LN Bedford, NH 03110
3 Beds
2 Baths
1,478 SqFt
Key Details
Sold Price $390,000
Property Type Single Family Home
Sub Type Single Family
Listing Status Sold
Purchase Type For Sale
Square Footage 1,478 sqft
Price per Sqft $263
Subdivision The Mews
MLS Listing ID 4745918
Sold Date 06/14/19
Style Detached
Bedrooms 3
Full Baths 2
Construction Status Existing
HOA Fees $150/mo
Year Built 2000
Annual Tax Amount $3,435
Tax Year 2018
Lot Size 1.100 Acres
Acres 1.1
Property Description
Spacious, sunny, three bedroom home now available in THE MEWS 55+ Community. Cheerful open concept home w/cathedral ceilings, hw floors, double-sided fireplace, tall windows, great rm, dining rm. Upgrades incl. Brazilian granite counter, marble vanity, new lighting, ss appliances and more. Slider to private second patio. M. bdrm suite w/private bath, jetted tub, walk-in shower, French doors open to newly landscaped yard, stone patio. Also features 1st floor laundry, w/d, motion lights, freshly painted, new hw tank, irrig. system, spacious basement w/room to expand. All bedrooms on main level. Active lifestyle! Low HOA, snow removal common area landscaping. Central air, two-car garage, and more. Close to restaurants, shopping area, Whole Foods, highway. This luxury home will not last long!
Location
State NH
County Nh-hillsborough
Area Nh-Hillsborough
Zoning CO
Rooms
Basement Entrance Interior
Basement Concrete, Full
Interior
Interior Features Attic, Blinds, Cathedral Ceiling, Dining Area, Fireplace - Gas, Master BR w/ BA, Other, Vaulted Ceiling, Laundry - 1st Floor
Heating Gas - Natural
Cooling Central AC
Flooring Hardwood, Tile
Equipment CO Detector, Irrigation System, Smoke Detector, Sprinkler System
Exterior
Exterior Feature Vinyl
Parking Features Attached
Garage Spaces 2.0
Garage Description Driveway, Garage, Off Street
Community Features 55 and Over, Pets - Allowed
Utilities Available Other
Amenities Available Snow Removal
Roof Type Shingle - Architectural
Building
Lot Description Condo Development, Landscaped, Walking Trails
Story 1
Foundation Concrete
Sewer Public Sewer On-Site
Water Public Water - On-Site
Construction Status Existing
Read Less
Want to know what your home might be worth? Contact us for a FREE valuation!

Our team is ready to help you sell your home for the highest possible price ASAP






