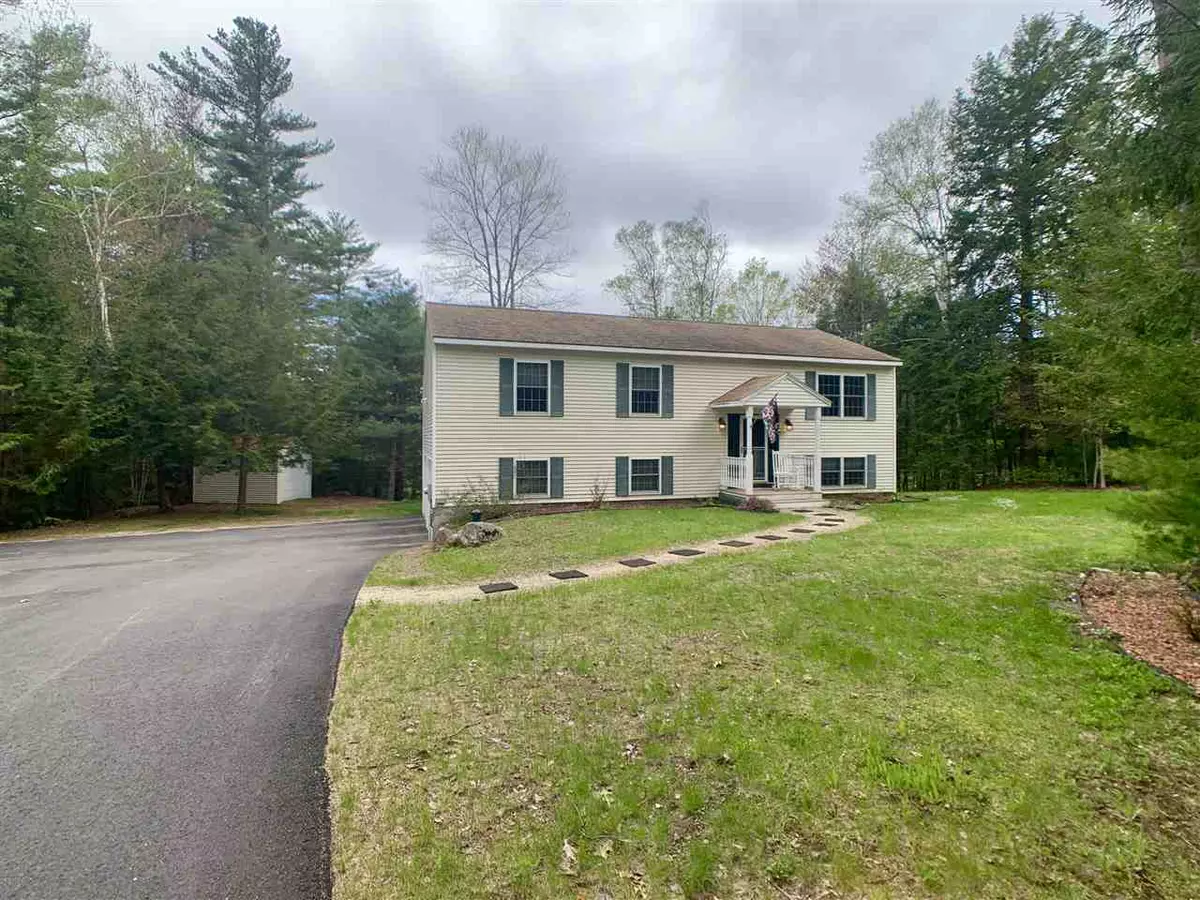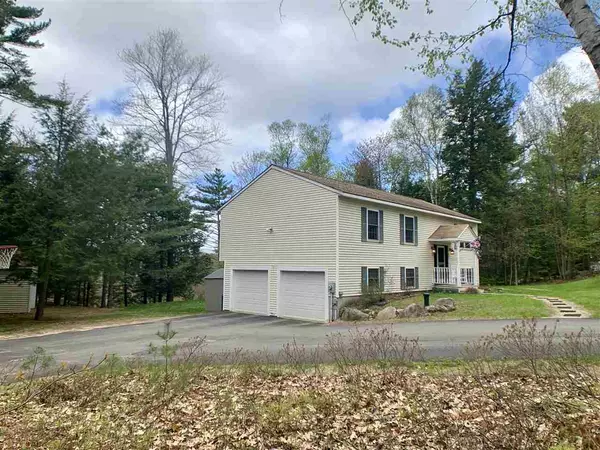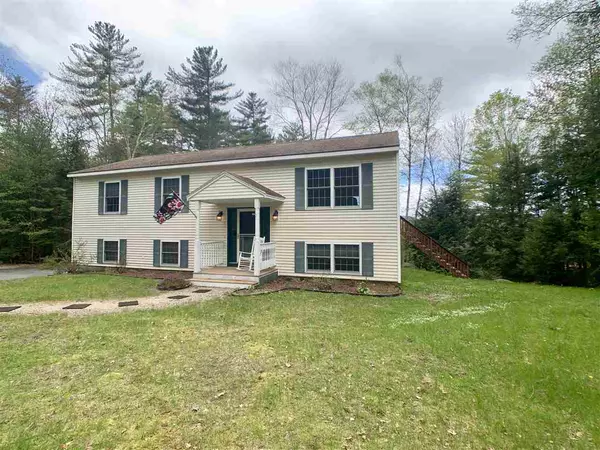Bought with Robin Dennis • RE/MAX Connection
$265,000
$270,000
1.9%For more information regarding the value of a property, please contact us for a free consultation.
86 Skyline DR Moultonborough, NH 03254
3 Beds
2 Baths
1,896 SqFt
Key Details
Sold Price $265,000
Property Type Single Family Home
Sub Type Single Family
Listing Status Sold
Purchase Type For Sale
Square Footage 1,896 sqft
Price per Sqft $139
Subdivision Skyline Park
MLS Listing ID 4755011
Sold Date 07/08/19
Style Split Level
Bedrooms 3
Full Baths 2
Construction Status Existing
HOA Fees $29/ann
Year Built 2000
Annual Tax Amount $1,846
Tax Year 2018
Lot Size 1.800 Acres
Acres 1.8
Property Sub-Type Single Family
Property Description
Completed in 2000, this home has seen pride of ownership through its past owners. It has been well maintained and therefore is turn-key and move-in ready! Situated on 1.8 acres in a quiet neighborhood close to town, this lot alone has abundant privacy from all sides, but what is even better…out the backyard the spectacular views of Red Hill. The paved driveway leads to the under, two-car attached garage. This garage is a great space for the vehicles but also storage, or a workshop space and it has a plug-in generator hook up. There is also an outdoor shed and outdoor detached garage big enough for a small car, mower or the outdoor toys! Inside the home, the first floor features a master suite with a double door closet and walk-in closet. Two more bedrooms occupy the first floor and share a full bathroom. The living room brings in an abundance of natural light through the double window and is the winter time cozy up next to the electric fireplace. Enjoy abundant cabinet space in the kitchen with a gas range and breakfast bar seating. The kitchen is open to the dining area which leads out the back slider to the deck overlooking the gorgeous views. It also has stairs off the deck to the backyard and the screened-in porch below. The hardwood stairs lead to the finished, lower level, a great space as the family room. There is also a laundry room on this floor. A great setting, a wonderful home in a great location, close to town, the town beach and the town boat ramp!
Location
State NH
County Nh-carroll
Area Nh-Carroll
Zoning RA
Rooms
Basement Entrance Walkout
Basement Concrete, Partially Finished, Walkout, Interior Access, Exterior Access
Interior
Interior Features Blinds, Ceiling Fan, Kitchen/Dining, Primary BR w/ BA
Heating Gas - LP/Bottle
Cooling None
Flooring Carpet, Hardwood, Laminate, Vinyl
Exterior
Exterior Feature Vinyl
Parking Features Under
Garage Spaces 2.0
Utilities Available Cable
Roof Type Shingle - Asphalt
Building
Lot Description Country Setting, Mountain View
Story 1
Foundation Concrete
Sewer Leach Field, Private, Septic
Water Drilled Well
Construction Status Existing
Schools
Elementary Schools Moultonborough Central School
Middle Schools Moultonborough Academy
High Schools Moultonborough Academy
School District Moultonborough Sau #45
Read Less
Want to know what your home might be worth? Contact us for a FREE valuation!

Our team is ready to help you sell your home for the highest possible price ASAP






