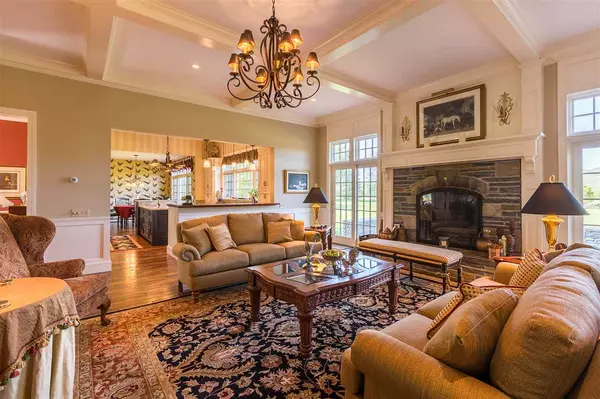Bought with Christiane Carroccio • TPW Real Estate
$1,285,000
$1,285,000
For more information regarding the value of a property, please contact us for a free consultation.
130 Green Meadow RD Manchester, VT 05255
4 Beds
5 Baths
5,903 SqFt
Key Details
Sold Price $1,285,000
Property Type Single Family Home
Sub Type Single Family
Listing Status Sold
Purchase Type For Sale
Square Footage 5,903 sqft
Price per Sqft $217
MLS Listing ID 4754295
Sold Date 08/05/19
Style New Englander
Bedrooms 4
Full Baths 1
Half Baths 1
Three Quarter Bath 3
Construction Status Existing
Year Built 2007
Annual Tax Amount $24,219
Tax Year 2019
Lot Size 3.120 Acres
Acres 3.12
Property Description
Incomparable architectural site design... Commanding Green Mountain Valley Views... Single level indoor-outdoor living perfection meeting today's sophisticated comforts! A park-like drive meanders to a front porch entry... the foyer immediately takes in the open expanse and view impact! Step down into the 24 X 24 living room offering 12 foot coiffured ceilings featuring a handsome stone fireplace centered on the window wall. Immediately note the sound acoustics of superb structure with every room having double layered sub-flooring and interior wall insulation. Hickory flooring flows through to the open chef's kitchen, the cook finds refined custom cabinetry supporting ideal prep and clean up around the granite island and bar... comfortable dining... the butlers pantry offers a sink, second dishwasher and ice maker which ties to the formal dining... at the rear of the living room a perfectly sited wet-bar compliments all living areas. This 4000 SF on the main level provides "ideal living ease" for its homeowner ... Off the living room a generous alcove study and screen porch beyond... then the private three room master bedroom suite meets perfection providing a sitting room with fireplace, walk out to terrace bedroom and luxurious bath with his/her walk in closets. The second floor reserved for the family or guests provides three en suite bedrooms of generous proportions off a inviting landing! There is a bonus room over the 3 bay garage. Manchester's Finest!
Location
State VT
County Vt-bennington
Area Vt-Bennington
Zoning Rural Residential
Rooms
Basement Entrance Interior
Basement Concrete, Full, Stairs - Interior, Storage Space, Unfinished
Interior
Interior Features Bar, Ceiling Fan, Fireplaces - 2, Kitchen Island, Kitchen/Dining, Kitchen/Living, Master BR w/ BA, Natural Light, Storage - Indoor, Surround Sound Wiring, Walk-in Closet, Walk-in Pantry, Wet Bar, Window Treatment, Laundry - 1st Floor
Heating Gas - LP/Bottle
Cooling Central AC, Multi Zone
Flooring Carpet, Ceramic Tile, Wood
Equipment Security System, Smoke Detectr-Hard Wired, Generator - Standby
Exterior
Exterior Feature Clapboard
Parking Features Attached
Garage Spaces 3.0
Garage Description Garage, Parking Spaces 6+
Utilities Available Cable, Fiber Optic Internt Avail
Roof Type Shingle - Architectural
Building
Lot Description Landscaped, Mountain View, Open, View
Story 1.75
Foundation Poured Concrete
Sewer Leach Field - On-Site, Septic
Water Drilled Well
Construction Status Existing
Schools
Elementary Schools Manchester Elem/Middle School
Middle Schools Manchester Elementary& Middle
High Schools Burr And Burton Academy
School District Manchester School District
Read Less
Want to know what your home might be worth? Contact us for a FREE valuation!

Our team is ready to help you sell your home for the highest possible price ASAP







