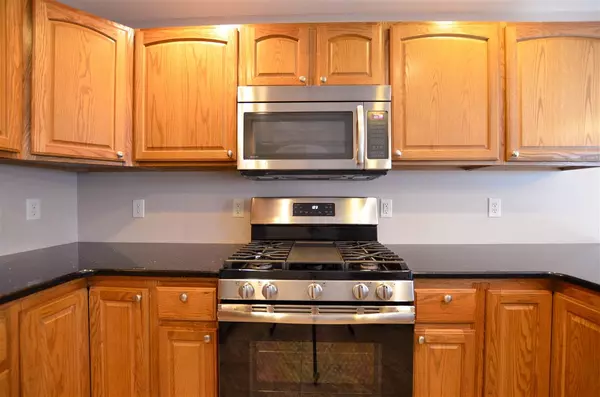Bought with Suzanne Damon • RE/MAX Insight/Manchester
$299,000
$307,500
2.8%For more information regarding the value of a property, please contact us for a free consultation.
1465 Hooksett RD #1372 Hooksett, NH 03106
3 Beds
3 Baths
2,350 SqFt
Key Details
Sold Price $299,000
Property Type Condo
Sub Type Condo
Listing Status Sold
Purchase Type For Sale
Square Footage 2,350 sqft
Price per Sqft $127
Subdivision Granite Heights
MLS Listing ID 4771421
Sold Date 09/06/19
Style Townhouse
Bedrooms 3
Full Baths 2
Half Baths 1
Construction Status Existing
HOA Fees $244/mo
Year Built 2005
Annual Tax Amount $5,922
Tax Year 2018
Property Description
End unit, townhouse style, tucked away quietly in Hooksett NH. Rare opportunity to own an end unit in desired Granite Heights subdivision in Granite Hill Estates! This impeccably kept, unit has wood floors throughout, natural gas fireplace, open floor plan, and finished basement with entertainment bar. Upstairs boasts 2 bedrooms with a den or additional sleeping room. 2 full bathrooms with an ample amount of closet space. Enjoy the peaceful woodlands from the outdoor deck or the basement walkout. Other amenities include central air, public water and sewer, 1 car garage in addition to plenty of guest parking.
Location
State NH
County Nh-merrimack
Area Nh-Merrimack
Zoning MDR
Rooms
Basement Entrance Interior
Basement Partially Finished
Interior
Interior Features Security
Heating Gas - Natural
Cooling Central AC
Flooring Carpet, Hardwood, Tile
Equipment Smoke Detectr-Hard Wired
Exterior
Exterior Feature Vinyl Siding
Parking Features Attached
Garage Spaces 1.0
Utilities Available Cable
Roof Type Shingle - Asphalt,Shingle - Fiberglass
Building
Lot Description Condo Development
Story 2
Foundation Poured Concrete
Sewer Public
Water Public
Construction Status Existing
Schools
Elementary Schools Fred C. Underhill School
Middle Schools David R. Cawley Middle Sch
High Schools Choice
School District Hooksett School District
Read Less
Want to know what your home might be worth? Contact us for a FREE valuation!

Our team is ready to help you sell your home for the highest possible price ASAP







