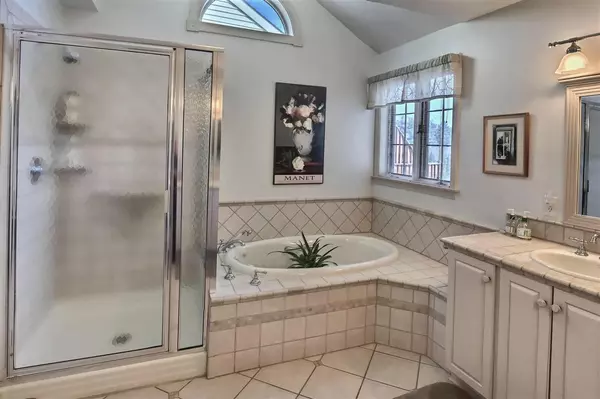Bought with Karen Hoglund • Four Seasons Sotheby's Int'l Realty
$469,000
$469,000
For more information regarding the value of a property, please contact us for a free consultation.
39 Highland RDG New London, NH 03257
3 Beds
4 Baths
3,153 SqFt
Key Details
Sold Price $469,000
Property Type Condo
Sub Type Condo
Listing Status Sold
Purchase Type For Sale
Square Footage 3,153 sqft
Price per Sqft $148
Subdivision Highland Ridge
MLS Listing ID 4738968
Sold Date 10/07/19
Style Contemporary,Detached
Bedrooms 3
Full Baths 1
Half Baths 1
Three Quarter Bath 2
Construction Status Existing
HOA Fees $947/mo
Year Built 1993
Annual Tax Amount $7,398
Tax Year 2018
Property Description
One of only a few of larger condominium homes located in this desirable residential community of single family freestanding condos, very near New Londons shops and services. This sunny, light and airy Super Sunapee design home has great flow and sought after features. The home is sited to take advantage of southerly exposure, overlooking the community green space open field. The home affords one level living with a walk out lower level for guests and family. This home is fully air conditioned for summertime comfort and has two fireplaces, one on each level, to cozy up to in the winter. The location is not only ideal to town center but in addition, to other amenities including the arts, education, cultural venues, hospital, beaches, golf, recreation and I89 for commuting.
Location
State NH
County Nh-merrimack
Area Nh-Merrimack
Zoning R2
Body of Water Lake
Rooms
Basement Entrance Walkout
Basement Climate Controlled, Daylight, Finished, Full, Stairs - Interior, Storage Space, Walkout
Interior
Interior Features Blinds, Cathedral Ceiling, Cedar Closet, Ceiling Fan, Dining Area, Fireplace - Gas, Fireplaces - 2, Kitchen Island, Living/Dining, Master BR w/ BA, Natural Light, Storage - Indoor, Walk-in Closet
Heating Gas - LP/Bottle
Cooling Central AC
Flooring Carpet, Hardwood, Tile, Vinyl
Exterior
Exterior Feature Clapboard
Parking Features Attached
Garage Spaces 2.0
Utilities Available Other
Amenities Available Master Insurance, Common Acreage, Snow Removal, Trash Removal
Water Access Desc Yes
Roof Type Shingle - Architectural
Building
Lot Description Landscaped, Open, Trail/Near Trail, View
Story 2
Foundation Poured Concrete
Sewer Public
Water Public
Construction Status Existing
Schools
Elementary Schools Kearsarge Elem New London
Middle Schools Kearsarge Regional Middle Sch
High Schools Kearsarge Regional Hs
School District Kearsarge Sch Dst Sau #65
Read Less
Want to know what your home might be worth? Contact us for a FREE valuation!

Our team is ready to help you sell your home for the highest possible price ASAP







