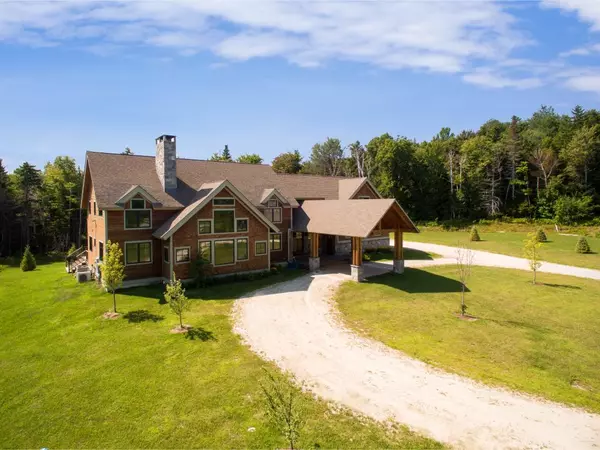Bought with Elissa Scully • Mary W. Davis Realtor & Assoc., Inc.
$615,000
$860,000
28.5%For more information regarding the value of a property, please contact us for a free consultation.
92 Hemlock Hill DR Ludlow, VT 05149
6 Beds
6 Baths
5,997 SqFt
Key Details
Sold Price $615,000
Property Type Single Family Home
Sub Type Single Family
Listing Status Sold
Purchase Type For Sale
Square Footage 5,997 sqft
Price per Sqft $102
Subdivision None (Lud)
MLS Listing ID 4738360
Sold Date 11/20/19
Style Contemporary,Freestanding
Bedrooms 6
Full Baths 2
Half Baths 1
Three Quarter Bath 3
Construction Status Existing
Year Built 2011
Annual Tax Amount $25,664
Tax Year 2018
Lot Size 11.020 Acres
Acres 11.02
Property Description
Stunning Bensonwood home in gated community on cul de sac with privacy and beautiful views on 11+/- acres. With over 5000 square feet, this 4 bedroom, 6 bath home has room for all family activities and entertainment events. This custom Timberframe home boasts an open floor plan on the first floor with gorgeous natural birch floors and staircases. The custom kitchen offers cherry cabinets, granite counter top, center island complemented with Jenn - Air appliances. The living area features a floor to ceiling wood burning stone fireplace, with added character from the timberframing. There are 2 master en-suites, one on the main floor and the other on second floor. The lower level has a theater room and wine room. There are a total of 6 individually tiled bathrooms. The garage is an oversize heated attached 2 bay garage with an additional 2 door snowmobile bay. New generator will power entire house when needed. The craftsmanship and quality of materials makes for one of the finest homes. MOTIVATED SELLER!
Location
State VT
County Vt-windsor
Area Vt-Windsor
Zoning residential
Rooms
Basement Entrance Interior
Basement Finished, Full, Other
Interior
Interior Features Cathedral Ceiling, Fireplace - Wood, Fireplaces - 3+, Hot Tub, Kitchen Island, Kitchen/Dining, Living/Dining, Primary BR w/ BA, Natural Woodwork, Vaulted Ceiling, Walk-in Pantry, Laundry - 1st Floor
Heating Gas - LP/Bottle
Cooling Central AC, Multi Zone
Flooring Carpet, Ceramic Tile, Hardwood
Equipment CO Detector, Radon Mitigation, Satellite Dish, Security System, Smoke Detector
Exterior
Exterior Feature Cedar, Wood
Parking Features Attached
Garage Spaces 2.0
Garage Description Parking Spaces 3
Utilities Available Cable
Roof Type Shingle - Architectural
Building
Lot Description Deed Restricted, Mountain View, Secluded, Ski Area, Subdivision, Trail/Near Trail, Wooded
Story 2
Foundation Concrete
Sewer Leach Field, Septic
Water Drilled Well
Construction Status Existing
Schools
Elementary Schools Ludlow Elementary School
Middle Schools Black River Usd #39
High Schools Black River Usd #39
Read Less
Want to know what your home might be worth? Contact us for a FREE valuation!

Our team is ready to help you sell your home for the highest possible price ASAP







