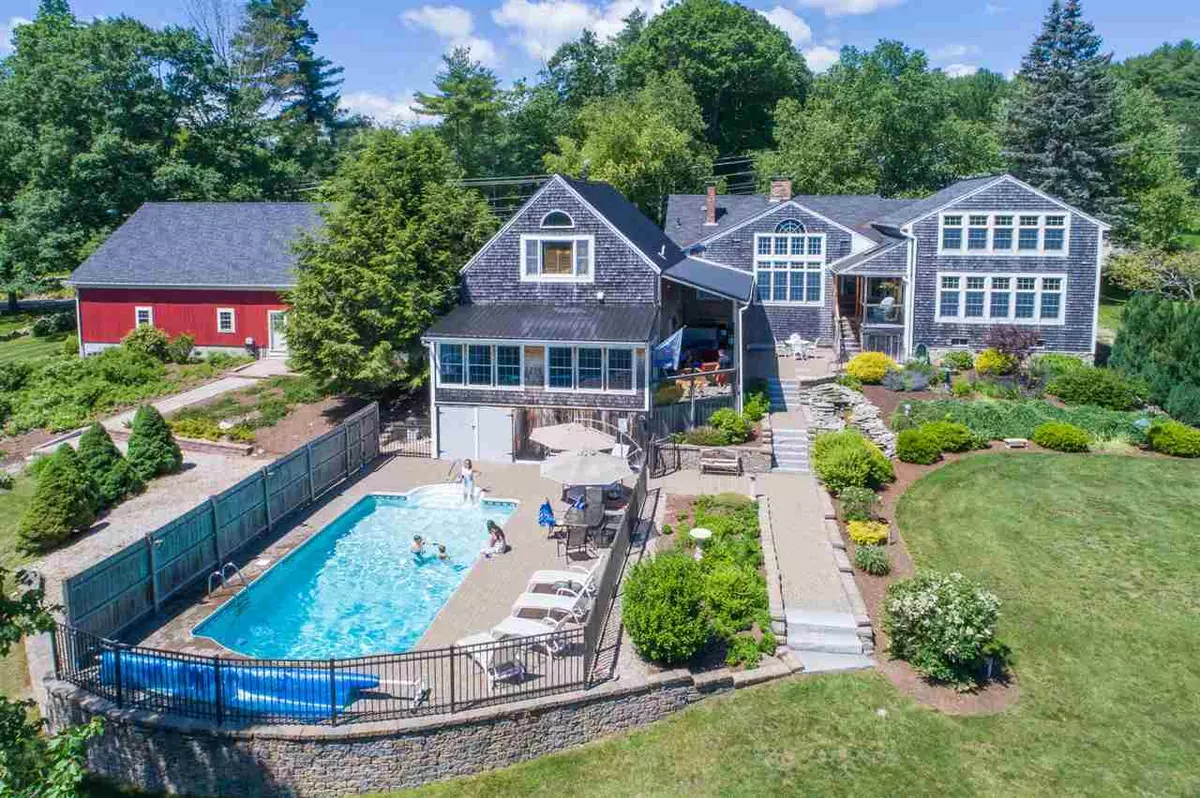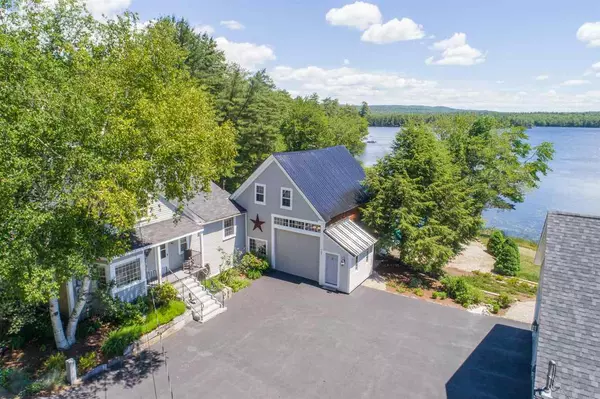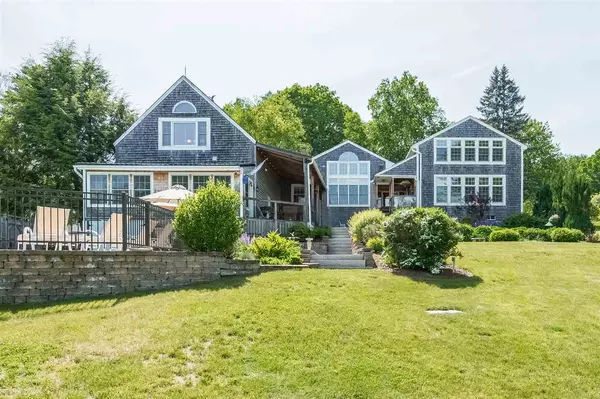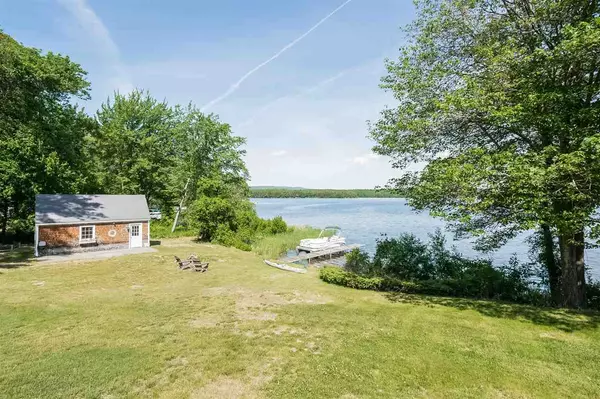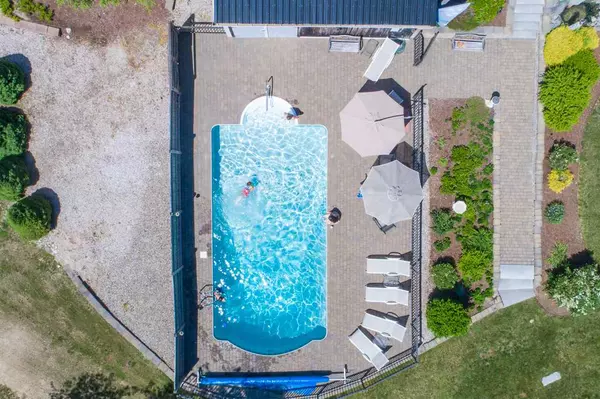Bought with Randall Parker • Maxfield Real Estate/Wolfeboro
$825,000
$875,000
5.7%For more information regarding the value of a property, please contact us for a free consultation.
105 Governor Wentworth HWY Tuftonboro, NH 03816
4 Beds
4 Baths
3,707 SqFt
Key Details
Sold Price $825,000
Property Type Single Family Home
Sub Type Single Family
Listing Status Sold
Purchase Type For Sale
Square Footage 3,707 sqft
Price per Sqft $222
MLS Listing ID 4641799
Sold Date 12/15/17
Style Cape,Farmhouse
Bedrooms 4
Full Baths 1
Three Quarter Bath 3
Construction Status Existing
Year Built 1840
Annual Tax Amount $6,342
Tax Year 2016
Lot Size 1.600 Acres
Acres 1.6
Property Sub-Type Single Family
Property Description
The historic Mirror Lake Farm is a stunning estate offering magnificent views of Mirror Lake & the surrounding Ossipee mountain range, bringing gentle wildlife right to your backdoor. Enjoy the sounds of loons and watch bald eagles soar over your rooftops from this 4 bedroom, 4 bath tranquil home. Although only a short 4 miles from the historic downtown Wolfeboro, feel at peace surrounded by your own apple trees, expansive gardens, an outdoor bluestone water feature, and a soothing 16-by-32 foot pool. In addition to these features, enjoy the privacy of 333' of water frontage & fish for bass off your private boat dock. Amongst all else, store your fishing gear, kayaks and all other storage items in the 12x24 boat shed. Keep the boats and cars in the separate 40x40 insulated garage that can hold up to 6 cars and includes a car lift. Above all this extra space, craft a bird feeder with your family or build a bench swing in your very own wood working shop. This home features a fully equipped kitchen, main level master suite, dining room, great room and living room and an attached rough saw barn for entertaining. Beautiful finishes including southern yellow pine floors, vaulted original wood beams, tiger-maple built-ins, surround sound, built-in shades, handcrafted stair case leading to the second floor and much more. Enjoy boating and fishing for small mouth bass and pickerel off the dock while you enjoy all the loons, blue herons and other natural wildlife. (3 bedroom septic)
Location
State NH
County Nh-carroll
Area Nh-Carroll
Zoning MRL-MI
Body of Water Lake
Rooms
Basement Entrance Interior
Basement Full, Stairs - Interior, Unfinished
Interior
Interior Features Dining Area, Fireplaces - 3+, Hot Tub, Kitchen Island, Living/Dining, Master BR w/ BA, Natural Light, Natural Woodwork, Soaking Tub, Vaulted Ceiling, Walk-in Closet, Wood Stove Insert, Laundry - 1st Floor
Heating Oil
Cooling Central AC, Wall AC Units
Flooring Hardwood, Tile
Equipment Irrigation System
Exterior
Exterior Feature Clapboard, Shake
Parking Features Detached
Garage Spaces 6.0
Roof Type Metal,Shingle - Asphalt
Building
Lot Description Lake Frontage, Waterfront
Story 2
Foundation Concrete, Stone
Sewer 1250 Gallon, Concrete, Private
Water Drilled Well, Private
Construction Status Existing
Schools
Elementary Schools Tuftonboro Central School
Middle Schools Kingswood Regional Middle
High Schools Kingswood Regional High School
School District Governor Wentworth Regional
Read Less
Want to know what your home might be worth? Contact us for a FREE valuation!

Our team is ready to help you sell your home for the highest possible price ASAP


