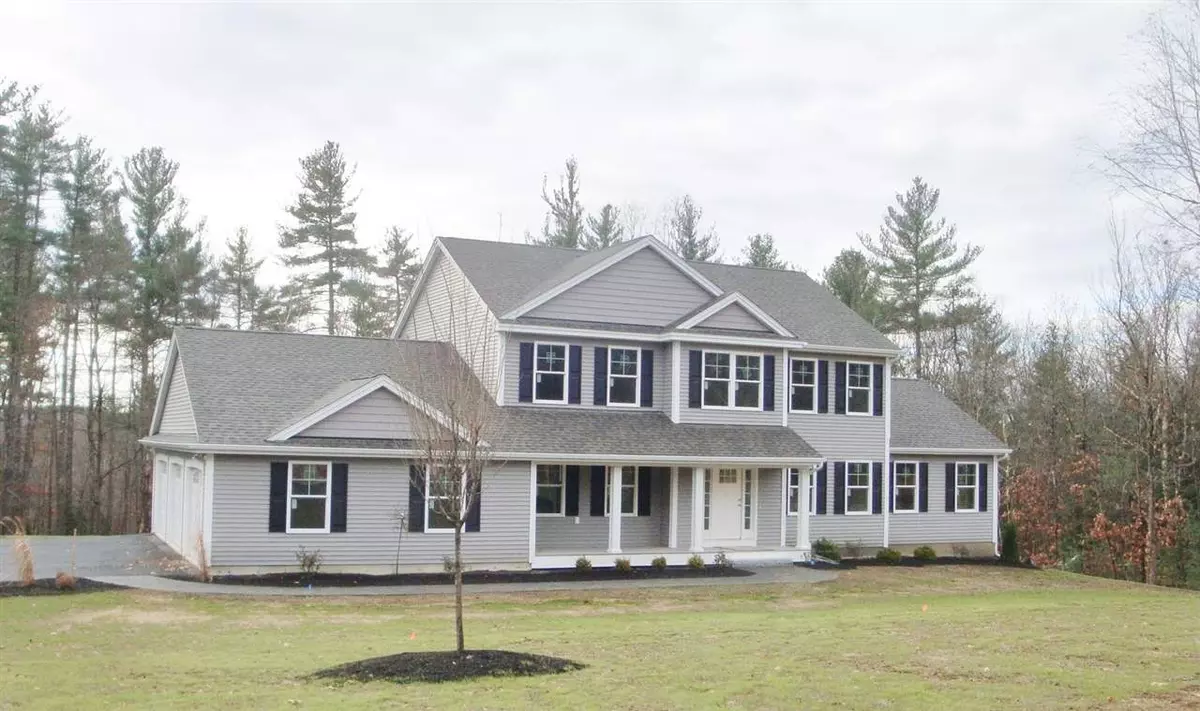Bought with Helen Tremblay • Coldwell Banker Realty Nashua
$638,500
$638,500
For more information regarding the value of a property, please contact us for a free consultation.
10 Keyes Hill RD Hollis, NH 03049
4 Beds
3 Baths
2,900 SqFt
Key Details
Sold Price $638,500
Property Type Single Family Home
Sub Type Single Family
Listing Status Sold
Purchase Type For Sale
Square Footage 2,900 sqft
Price per Sqft $220
Subdivision Keyes Hill
MLS Listing ID 4669747
Sold Date 01/22/18
Style Colonial
Bedrooms 4
Full Baths 1
Half Baths 1
Three Quarter Bath 1
Construction Status New Construction
Year Built 2017
Lot Size 1.200 Acres
Acres 1.2
Property Description
Totally complete in about 1 week! (photos still showing construction dust) This house is LOADED! From the grand 9.5 X 4' kitchen island to the amazing interior finish carpentry you will be impressed. Even more impressive is the quality of workmanship and upgrades that are included (upgraded BIB insulation, insulated garage, 6 burner professional gas range, direct vent hood, microwave drawer, LED recessed lighting, stone-like paver walkway, irrigation & more). Nature is at your door in this stunning Hollis neighborhood off of Federal Hill Rd. This is a fresh new community of 26 homes tucked into one of the best locations in Southern NH. These custom homes are created to maximize the areas that are most important to you and your family. Whether you prefer our Great Room styled plans, need a first floor bed/bath, or want to focus on high end kitchen finishes the builder will work to design a home that is built for you and your life the way that you want to live it. Combine quality craftsmanship with high tech conveniences like our connected home automation package. Don't settle for less, this builder builds Better Homes for Better Living!
Location
State NH
County Nh-hillsborough
Area Nh-Hillsborough
Zoning Residential
Rooms
Basement Entrance Interior
Basement Concrete, Full, Insulated, Stairs - Interior, Storage Space, Unfinished, Walkout
Interior
Interior Features Cathedral Ceiling, Ceiling Fan, Dining Area, Fireplace - Gas, Fireplaces - 1, Kitchen Island, Lighting - LED, Primary BR w/ BA, Walk-in Closet, Laundry - 1st Floor
Heating Gas - LP/Bottle
Cooling Central AC
Flooring Carpet, Ceramic Tile, Hardwood
Equipment CO Detector, Humidifier, Irrigation System, Smoke Detectr-HrdWrdw/Bat
Exterior
Exterior Feature Vinyl
Parking Features Attached
Garage Spaces 3.0
Garage Description Driveway, Garage, On-Site, Paved
Utilities Available Cable - Available, Gas - LP/Bottle, High Speed Intrnt -Avail, Underground Utilities
Roof Type Shingle - Architectural
Building
Lot Description Subdivision
Story 2
Foundation Concrete
Sewer Leach Field, Leach Field - Existing, Private, Septic
Water Drilled Well, On-Site Well Exists, Private
Construction Status New Construction
Schools
Elementary Schools Hollis Primary School
Middle Schools Hollis Brookline Middle Sch
High Schools Hollis-Brookline High School
School District Hollis
Read Less
Want to know what your home might be worth? Contact us for a FREE valuation!

Our team is ready to help you sell your home for the highest possible price ASAP







