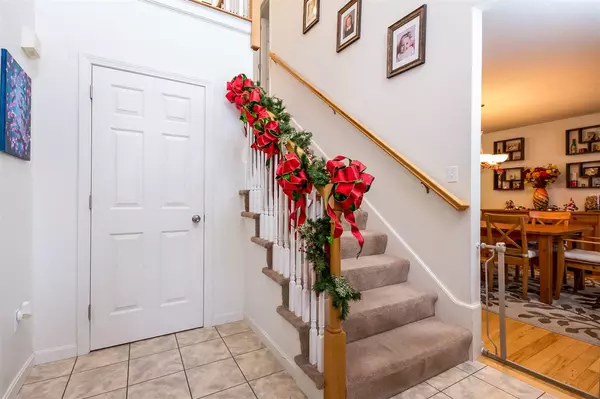Bought with Kristyn Nelson • BHHS Verani Bedford
$360,000
$369,900
2.7%For more information regarding the value of a property, please contact us for a free consultation.
18 Lennox ST Hooksett, NH 03106
3 Beds
3 Baths
1,832 SqFt
Key Details
Sold Price $360,000
Property Type Single Family Home
Sub Type Single Family
Listing Status Sold
Purchase Type For Sale
Square Footage 1,832 sqft
Price per Sqft $196
Subdivision Glencrest Estates
MLS Listing ID 4670795
Sold Date 02/16/18
Style Colonial
Bedrooms 3
Full Baths 2
Half Baths 1
Construction Status Existing
Year Built 2001
Annual Tax Amount $6,875
Tax Year 2017
Lot Size 0.390 Acres
Acres 0.39
Property Description
In Hooksett, NH lies a desirable neighborhood just past Campbell Hill, called, GlenCrest where you can see many friendly neighbors walking their dogs, waving and jogging by! This neighborhood has public water, public sewer and natural gas. The neighbors tell me that due to the underground utilities they rarely lose power! At 18 Lennox you will find a 3 bedroom, 3 bathroom Colonial with a beautiful farmers porch. The Colonial, built in 2001 has a 3 car heated garage with direct entry into the main living space. On the second floor in the master you will find vaulted ceilings, a master bath and a large walk in closet. The lower level is finished with crown molding and Pioneer Elite Surround Sound. With a 5 zone irrigation system you will find maintaining the lawn to be a breeze! Some bonus features to include hardwood flooring, first floor laundry, basement bathroom ready, AND the bus stops at the corner! Showings to begin on Friday, December 15, 2017.
Location
State NH
County Nh-merrimack
Area Nh-Merrimack
Zoning MDR
Rooms
Basement Entrance Walk-up
Basement Full, Storage Space, Unfinished
Interior
Interior Features Surround Sound Wiring
Heating Gas - Natural
Cooling Other
Flooring Carpet, Hardwood
Exterior
Exterior Feature Vinyl Siding
Parking Features Attached
Garage Spaces 3.0
Garage Description Driveway, Garage, Parking Spaces 6+
Roof Type Shingle - Asphalt
Building
Lot Description Landscaped, Level
Story 2
Foundation Concrete
Sewer Public
Water Public
Construction Status Existing
Schools
Elementary Schools Fred C. Underhill School
Middle Schools David R. Cawley Middle Sch
School District Hooksett School District
Read Less
Want to know what your home might be worth? Contact us for a FREE valuation!

Our team is ready to help you sell your home for the highest possible price ASAP







