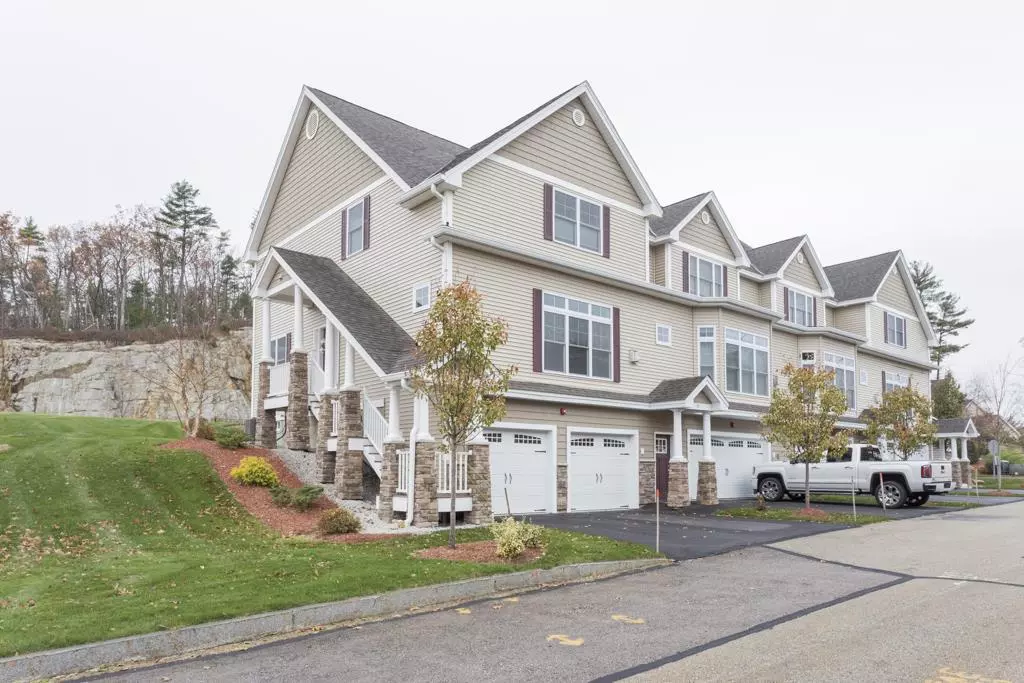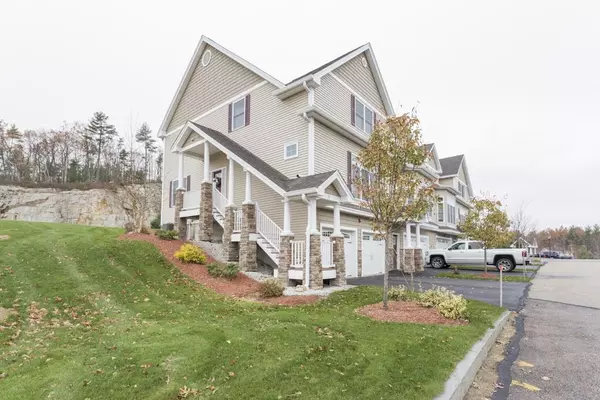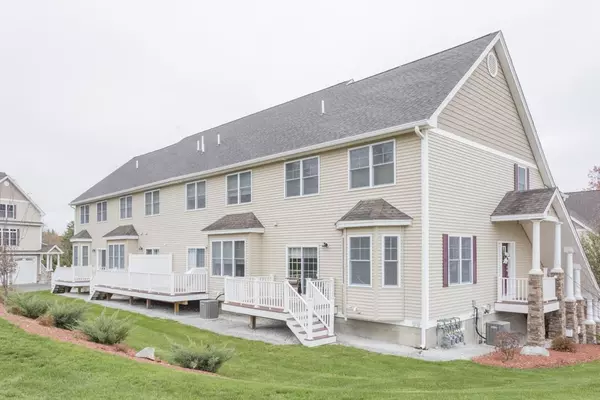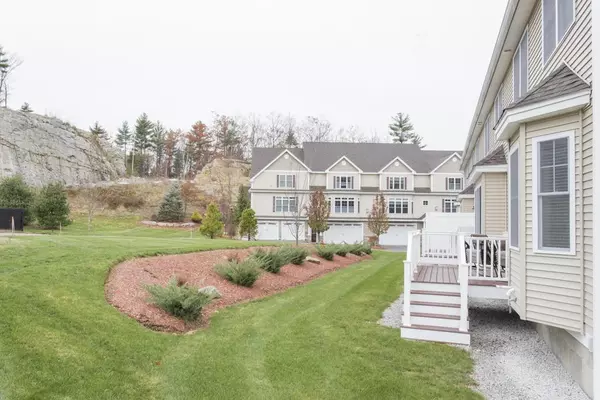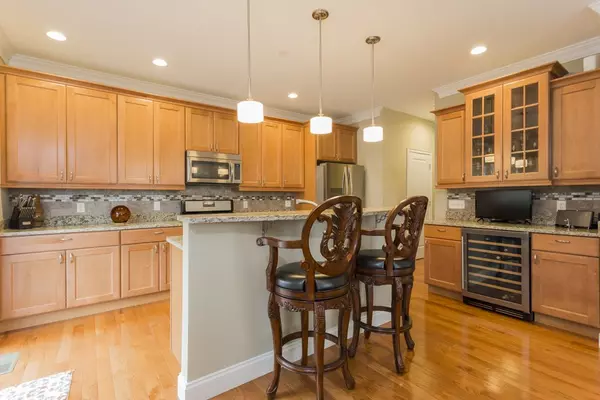Bought with Stacie Berry • Keller Williams Realty-Metropolitan
$349,900
$359,200
2.6%For more information regarding the value of a property, please contact us for a free consultation.
3 Manor DR #D Hooksett, NH 03106
3 Beds
3 Baths
2,471 SqFt
Key Details
Sold Price $349,900
Property Type Condo
Sub Type Condo
Listing Status Sold
Purchase Type For Sale
Square Footage 2,471 sqft
Price per Sqft $141
Subdivision Carriage Manor
MLS Listing ID 4672872
Sold Date 03/30/18
Style End Unit,Townhouse
Bedrooms 3
Full Baths 2
Half Baths 1
Construction Status Existing
HOA Fees $234/mo
Year Built 2016
Annual Tax Amount $7,241
Tax Year 2017
Property Description
Once in a while, a gem appears that stands out from the rest. This gorgeous home is that gem.Gracious open concept floor plan. From the moment you walk in the front door, you’ll understand that this home has been custom built with great pride and flare. You’ll appreciate entertaining family and friends in your stunning kitchen with its beautiful cabinets, granite counter-tops, tiled back-splash, under cabinet lighting and Energy Star appliances. Beautiful hardwood floors flow from the kitchen/dining room through the Butler Pantry to the bright and sunny Great Room with its LOW-E double pane, thermo-insulated, tilt in windows. Relax in front of your gas fireplace with its marble threshold on those cold winter nights. The elegant crown molding adds a touch of class to this home. Walking upstairs, your journey takes you to the master bedroom with its gorgeously decorated master bath with oversized tile shower and glass door. The newly carpeted 3 bedrooms offer plenty of space for everyone. There’s no need to fight with 3 bathrooms available! If you want a get away space use the lower level game room. A commuters dream close to major highways yet tucked away with mountain views, bike and walking trails. This Energy Star home has plenty of storage off the 2 car garage. This association shovels, plows and mows the lawn for low monthly fee. Come live in a carefree, no maintenance environment.
Location
State NH
County Nh-merrimack
Area Nh-Merrimack
Zoning Res
Rooms
Basement Entrance Walkout
Basement Climate Controlled, Concrete, Finished, Full, Walkout
Interior
Interior Features Kitchen Island, Living/Dining, Laundry - 2nd Floor
Heating Gas - Natural
Cooling Central AC
Flooring Carpet, Hardwood, Tile
Equipment Air Conditioner, Smoke Detector, Smoke Detectr-HrdWrdw/Bat
Exterior
Exterior Feature Stone, Vinyl
Parking Features Under
Garage Spaces 2.0
Garage Description Parking Spaces 2
Amenities Available Building Maintenance, Master Insurance
Roof Type Shingle - Asphalt
Building
Lot Description Condo Development, Landscaped, View
Story 2
Foundation Concrete
Sewer Public
Water Public
Construction Status Existing
Schools
Elementary Schools Hooksett Memorial School
Middle Schools David R. Cawley Middle Sch
High Schools Choice
School District Hooksett School District
Read Less
Want to know what your home might be worth? Contact us for a FREE valuation!

Our team is ready to help you sell your home for the highest possible price ASAP



